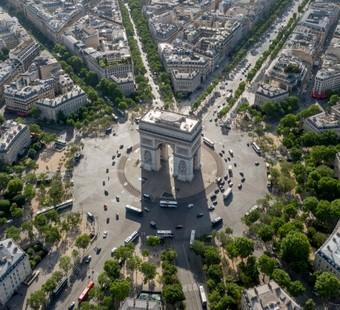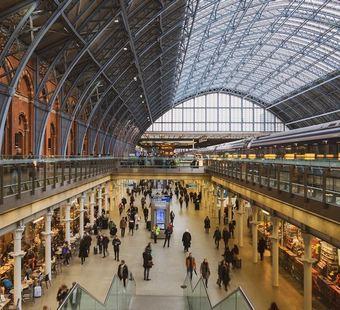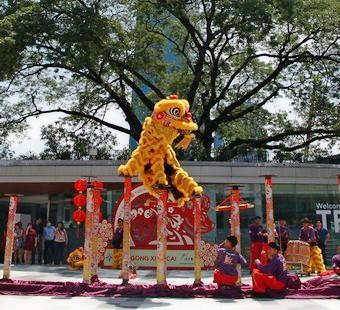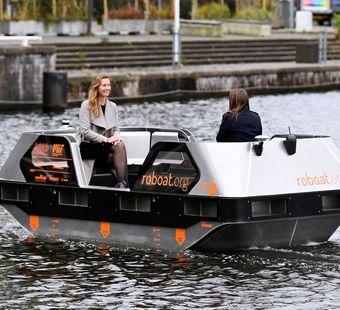As the effects of climate change begin to be felt everywhere, the importance of developing sustainably is more urgent than ever before. Our pick of the best sustainable developments on the planet serves as true inspiration for the way forward in a changing world.
Fujisawa Sustainable Smart Town, Japan
Located in Fujisawa city in Kanagawa, the award-winning Fujisawa Sustainable Smart Town (SST) takes decommissioned factory land and transforms it into a smart town with 1,000 households. Launched in 2014, the 19-acre neighbourhood features a smart grid connecting buildings to a central real-time energy network, complete with eco-friendly hot water systems and dedicated solar panels for electricity generation.
Much of this Japanese SST’s design is inspired by nature and draws on the concept of passive design, which relies on materials, forms and natural climate to gain functionality and comfort while reducing resource use. Fujisawa SST’s streets and zones are built in the shape of leaves, in such a way as to maximise passive design, by taking advantage of natural sunlight and circulation. For instance, garden paths are built to channel comfortable wind flow from nearby Shonan Beach, while houses are designed so as not to block sunlight. Nursing homes, assisted living facilities, pharmacies, childcare and after-school activity centres are also integrated into the town in an aim to promote wellbeing.
According to developer Panasonic, living here requires 37 percent less energy and 30 percent less water, while producing 70 percent less carbon.
“The development of the smart town has improved the general impression towards life in Fujisawa, with more younger families with small children moving into the city,” Mizuno Satoshi, from the Fujisawa City Hall, said.
Driven by the success in Fujisawa, more SSTs are set to open in other areas of Japan, in Yokohama and Kansai.
One Embankment Place, London, UK
Completed in 1990, One Embankment Place is known as the UK’s first “air rights” building, which refers to the right to build a structure that occupies the vertical space above a property. One Embankment Place sits atop London’s famous Charing Cross Station, rising nine stories above its tracks.
The development underwent a well-needed makeover in 2013, becoming the highest BREEAM-rated building ever thanks to its extensive sustainable features. In place of air-conditioning, chiller beams were installed and the lifts utilise low-power braking systems. Waterless urinals and low-flush toilets cut down on water usage, while open-plan designs provide natural light, which cut down energy used for lighting. Rooftop gardens and green walls also contribute to temperature management. The refurbishment process itself was a model in sustainable construction: 95 percent of materials were sourced responsibly and 96 percent of construction waste was diverted from landfill.
Today, One Embankment Place emits 40 percent less carbon than other buildings its size, and 60 percent of its energy needs are produced on-site. To achieve this, a tri-generation cooling, heat and power system was integrated into the building, fuelled by recycled waste vegetable oil.
Torre Reforma, Mexico City
Once the tallest skyscraper in Mexico City, Torre Reforma is one of the first towers in Latin America to be Platinum LEED-certified, scoring exceptionally well in sustainability sites, water efficiency, indoor environment quality and innovation.
Hailed for its earthquake-resistant design – reportedly able to withstand earthquakes for the next 2,500 years - the three-sided, 57-storey building resembles the form of an open book. Unlike other all-glass high-rises, Torre Reforma’s glass façade is sandwiched by two exposed concrete walls, whose thermal mass help to greatly reduce energy consumption.
“The concrete walls are designed to slightly bend during an earthquake, and the triple-height windows every four floors dissipate seismic energy,” explained architects from LBR&A Arquitectos.
Torre Reforma is also a master at reuse. Even its base is not new; a restored historic building dating back to 1929 sits at the bottom of the tower, forming part of the main lobby, giving rise to the “building within a building” concept. In terms of sustainability, the tower’s rainwater and waste water recycling system, together with its active chilled beam system, yields up to 30 percent energy savings compared with conventional air conditioning.
On top all this, expanded sideways around the buildings provide high levels of accessibility for pedestrians, rather than vehicles.
Østerbro, Copenhagen
The Danish capital of Copenhagen, said to be the happiest city on earth, also tops lists as the most sustainable. Unsurprisingly, it is also home to one of the greenest neighbourhoods in the world.
Østerbro is a cosy harbour district with broad boulevards, lush, green parks and lots of outdoor facilities, as well as museums, artisan cafes and historic landmarks. Known for its clever reuse of old buildings and spaces, retrofitting existing structures with the latest technology, the township retains its old-world architectural charm while adapting to the requirements of today’s lifestyle.
Sankt Kjelds Square is a perfect example; part of Copenhagen’s first climate-adapted urban space, the previously desolate area was transformed in 2019 into a biodiverse neighbourhood. Bicycle routes weave around the nature-rich space, providing added safety and convenience for residents, who prefer to walk or bike their way around town. The addition of more than 600 new trees helps to reduce the urban heat island effect, purifying the air and improving the microclimate.
The trees at Sankt Kjelds Square also function as a network of rain gardens, which channel excess rainwater downwards or further to the port via dedicated pipelines. This function of Sankt Kjelds Square was specifically designed as part of a more affordable and sustainable anti-flooding solution to ameliorate Copenhagen’s abundant rainfall. Investing in this “blue and green” solution (which refers to water and plants) costs more than 1 billion US Dollars, whereas expanding the sewer system would cost four times as much.
“The projects show that it is possible to create a technical solution to draining the rainwater, which leads the water into the harbours instead of our basements. At the same time, we can incorporate all the features which make an area aesthetically-desirable, implement green streets and form urban spaces,” said Tina Saaby, architect in the Copenhagen Municipality.
Nearby Taasinge Square is another rainwater catchment project, solving the area’s frequent flooding problem by diverting rainwater from the sewers into planting beds, which act as natural filters. Dome-shaped grills also prevent pollutants and garbage from entering underground storage basins. The resulting garden surrounding the square replaces the original asphalt, increasing the health and beauty of Østerbro.
---
Thumbnail & Slider 1: https://news.panasonic.com/global/stories/2020/75665.html
Slider 2: http://wikimapia.org/5949185/Embankment-Place








